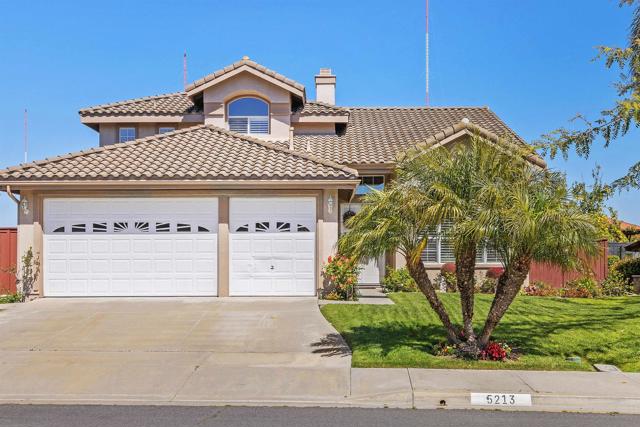Listing provided courtesy of Barbara McAree of Coldwell Banker Realty. Last updated 2024-04-30 08:12:20.000000. Listing information © 2022 Sandicor.
Asking Price: $1,275,000
5213 Palmera Drive, Oceanside CA 92056
Community: 92056 - Oceanside
This Single Family Residence property was built in 1996 and is priced at $1,275,000. Please see the additional details below.
Extraordinary Oceanside residence with incomparable views. This pristine home is sure to take your breath away from the moment you arrive. Fresh vibrant landscaping welcomes you into a refined open interior with architectural details throughout. Soaring 2-story ceilings, double stacked windows with a flood of natural light highlight the grand formal living room & adjacent formal dining room with plantation shutters. Immaculate open concept kitchen with granite counters, double ovens, large island, ample storage. Extended breakfast nook is open to the elegant yet casual family room with handsome brick fireplace, built-in media center and a wall of windows letting the outside view in with backyard access. Primary over-sized bedroom is on the main level with large bathroom and 2 generous walk- in closets. Spa quality bathroom with custom shower. There are 4 bedrooms upstairs. Additional loft upstairs with closet can be easily be converted to 5th bedroom if needed. Expansive custom deck in backyard captures amazing expansive views. 3-car attached garage. No HOA’s. Extraordinary Oceanside residence with incomparable views. This pristine home is sure to take your breath away from the moment you arrive. Fresh vibrant landscaping welcomes you into a refined open interior with architectural details throughout. Soaring 2-story ceilings, double stacked windows with a flood of natural light highlight the grand formal living room & adjacent formal dining room with plantation shutters. Immaculate open concept kitchen with granite counters, double ovens, large island, ample storage. Extended breakfast nook is open to the elegant yet casual family room with handsome brick fireplace, built-in media center and a wall of windows letting the outside view in with backyard access. Primary over-sized bedroom is on the main level with large bathroom and 2 generous walk- in closets. Spa quality bathroom with custom shower. There are 4 bedrooms upstairs. Additional loft upstairs with closet can be easily be converted to 5th bedroom if needed. Expansive custom deck in backyard captures amazing expansive views. 3-car attached garage. No HOA’s.








































